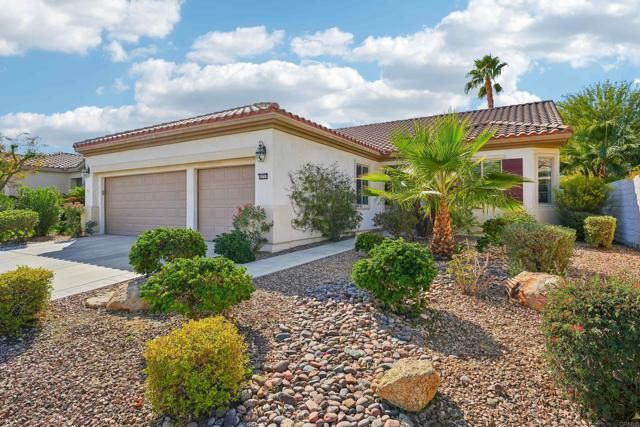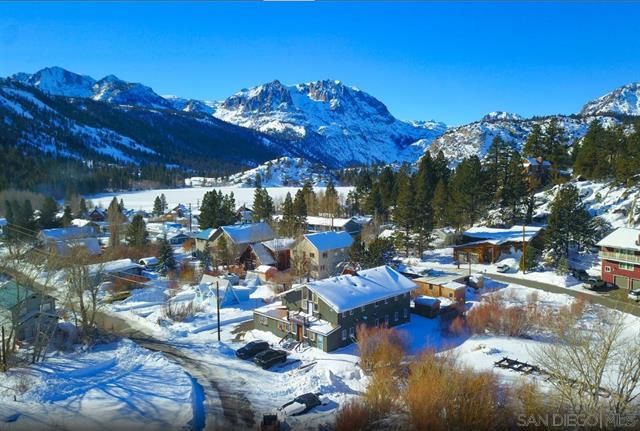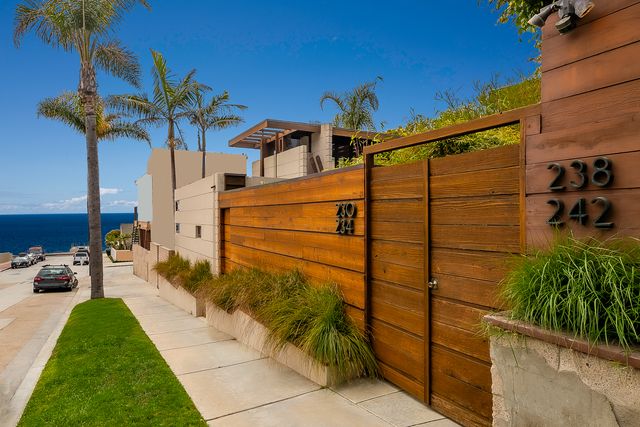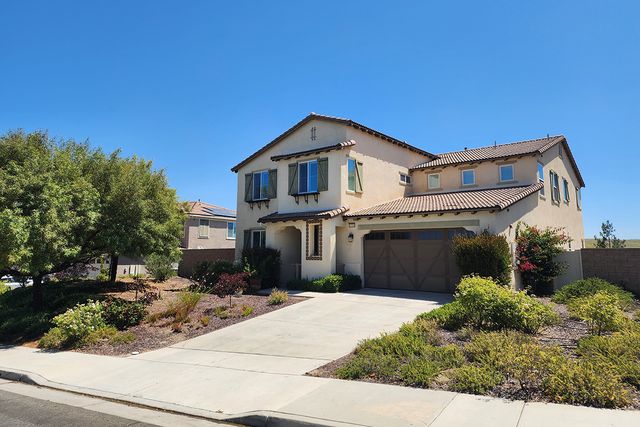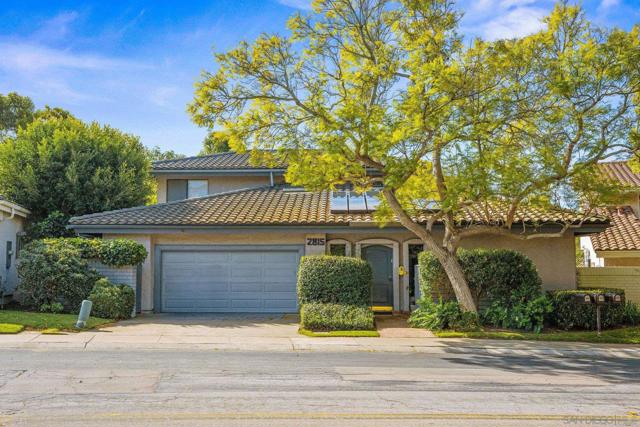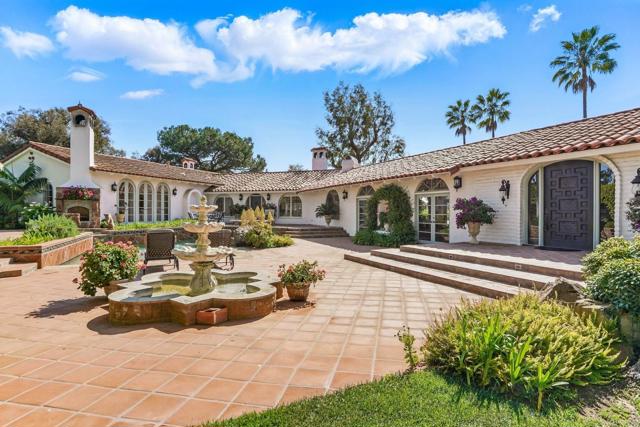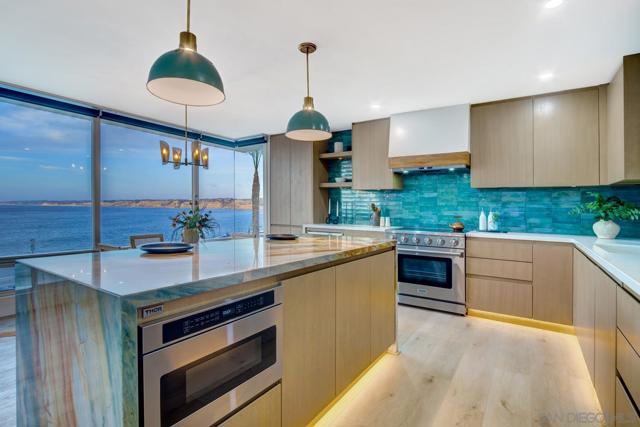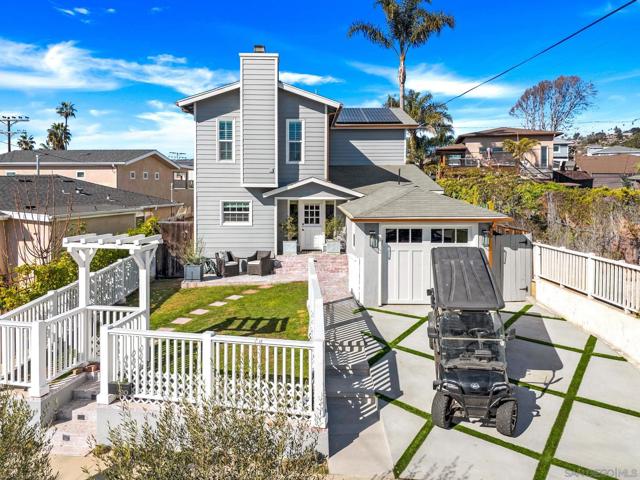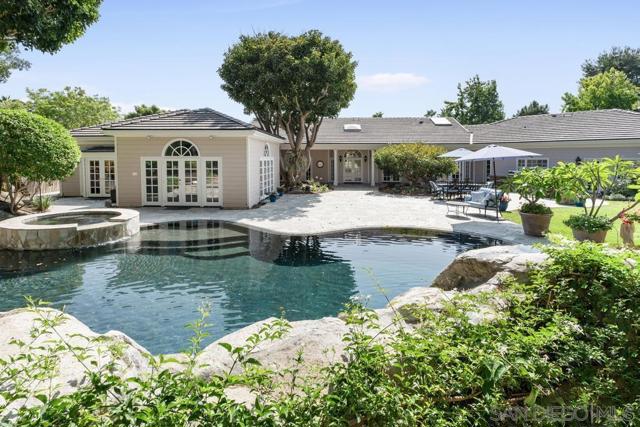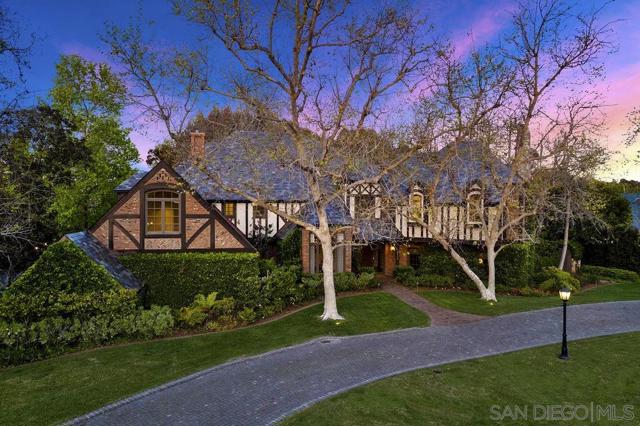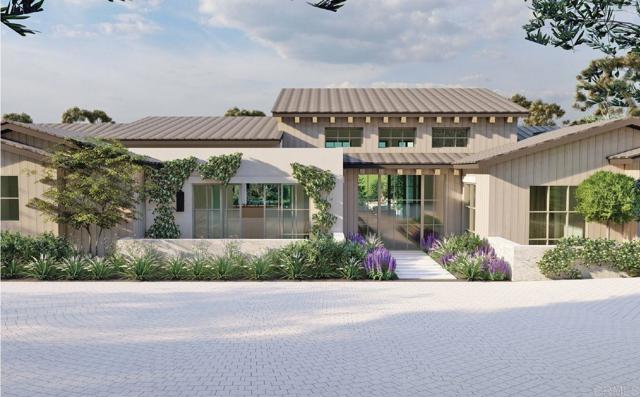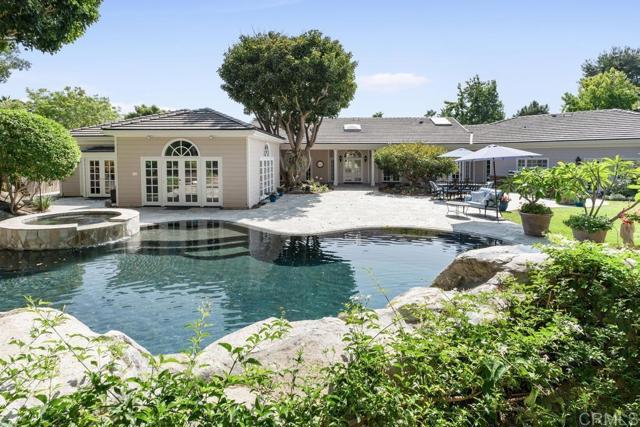For the first time ever, this cherished English Tudor estate, gracefully nestled behind the gates of Fairbanks Ranch on the coveted north side, offers a rare opportunity to own a property where masterful craftsmanship, enchanting character, and exceptional privacy converge. Beautifully sited on over one acre of lush, manicured grounds, the estate is surrounded by storybook gardens and mature trees, creating a serene sanctuary with shimmering pool/spa, tranquil waterfall, and stunning bricked patios that elevate the outdoor living experience. A detached guest house with walk-in closet and garage adds flexibility and charm. Every corner of this classic estate tells a story of devotion and artistry, inviting you to continue its legacy of warmth and elegance. Designed by renowned local architect Don Edson, every element of the property reflects thoughtful craftsmanship and enduring materials from the Vermont slate roof known for its remarkable longevity, to the authentic South Carolina solid brick exterior and stone pull-through driveway welcoming you with warmth and grandeur. Inside, rich hardwood floors anchor each space with organic elegance, while solid core doors, hand-carved staircase railings and finials, and intricate custom wainscoting showcase artistry and intention woven into every detail. Soaring ceilings and mullioned windows invite the outdoors in, bathing the rooms in natural light. Sunlight filters through a canopy of majestic trees, casting a gentle dappled glow throughout—an ever-changing dance of light and nature. Ever-present warmth continues into the heart of the home, where the kitchen offers a wonderful place to gather, blending timeless craftsmanship with thoughtful functionality. Taj Mahal quartzite countertops, custom cherry cabinetry, and a uniquely scalloped ceiling accented by exposed wood beams offer a graceful interplay of texture and height. A walk-in pantry features a charming interior window for direct access to the cooking area, adding a dash of whimsy and convenience. Additional highlights include an indoor grill, reverse osmosis system, and instant boiling water on demand. Flowing seamlessly from the kitchen through a well-appointed butler’s pantry, the formal dining room is a true showpiece of the property. Bathed in natural light from a stunning array of leaded glass windows that frame views of the manicured front gardens, this space exudes refined elegance. Dramatic coffered ceilings soar overhead, while custom wainscoting and intricate millwork continue the legacy of craftsmanship and detail. Spacious enough to accommodate grand gatherings, yet intimate in feel, the room is both a visual and functional extension of the sophisticated design. Just beyond the kitchen, the family room is a true centerpiece. Its soaring timbered ceilings and grand brick fireplace add warmth and architectural richness, while two sets of double French doors flood the room with natural light and open directly to the gardens. For entertaining, a nautically inspired wraparound wet bar exudes personality, featuring rich wood cabinetry and marine edge countertops. A Scotsman ice machine, brass foot rail, and hurricane-style lamps perfectly blend classic charm with modern flair. The primary bedroom is a serene retreat, framed by spectacular views of treetops and a lush wall of greenery just beyond its expansive windows. Designed for tranquility, the suite is complemented by two separate bathrooms, each offering its own private sanctuary. The more recently updated bath is a spa-like haven adorned with expertly fabricated marble shower, flooring, countertops and rich cabinetry. The second features a spacious vanity area, separate water closet, a step-in shower, and separate soaking tub. The two additional upstairs bedrooms are equally charming, one offering pool views and the other lush tree views. Custom built-ins and thoughtful detailing make these spaces both functional and inviting. A spacious bonus room on the u...
