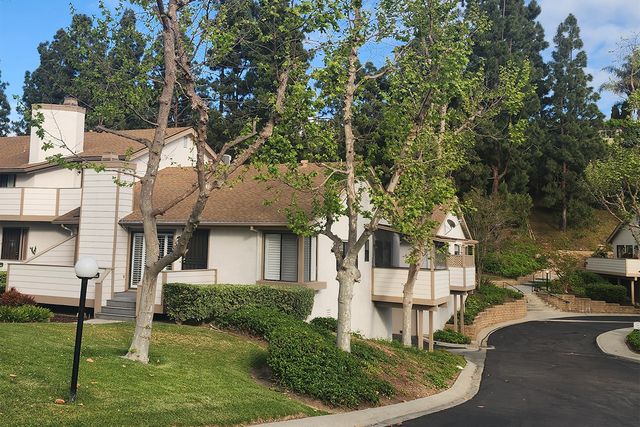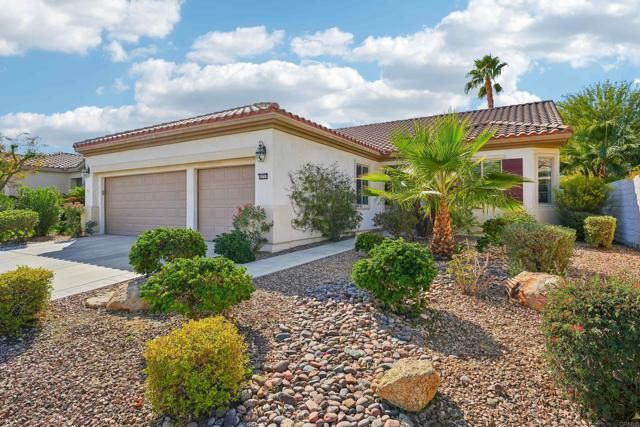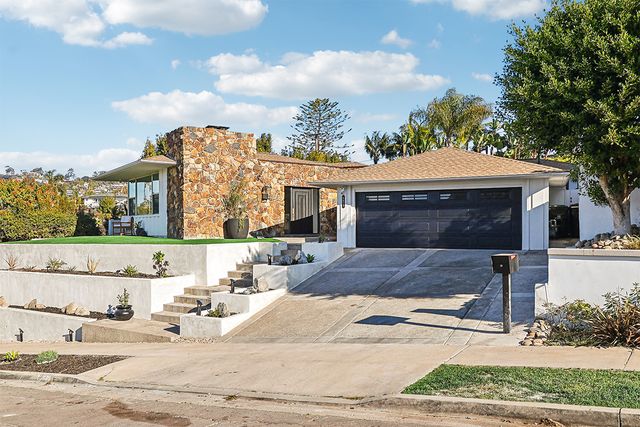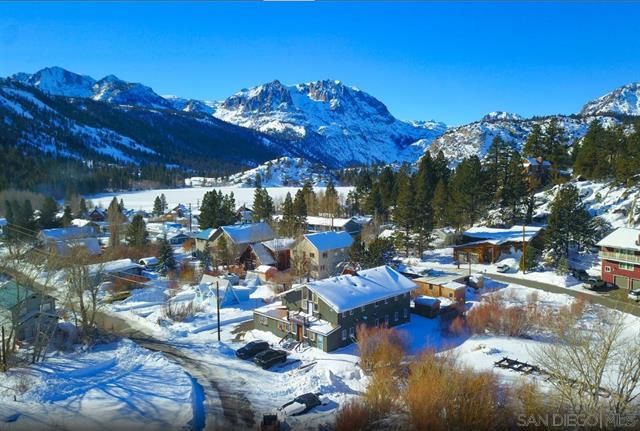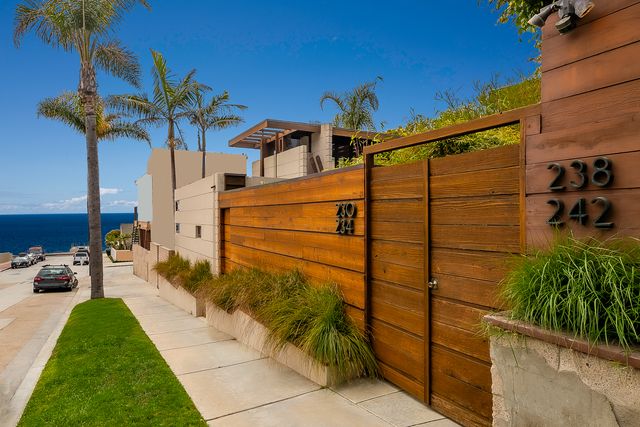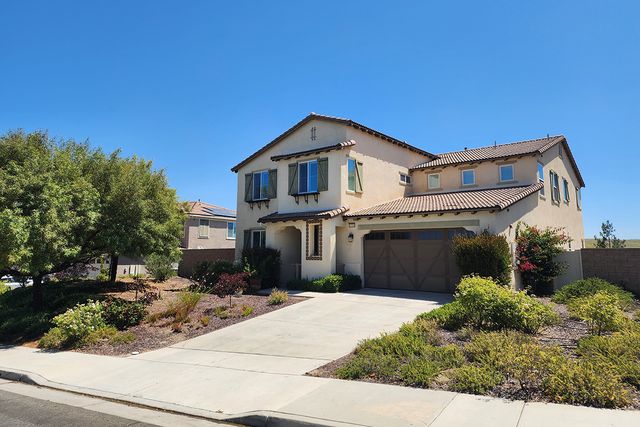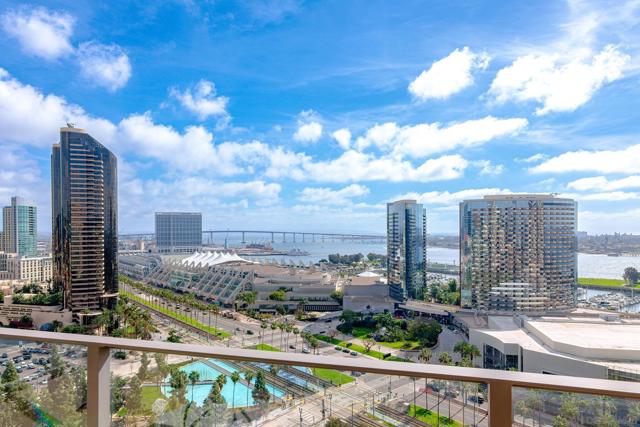Discover a truly rare Hillcrest retreat—a custom architectural masterpiece designed by award-winning architect Derek Heeb and tucked along a quiet private street with no through traffic. This beautifully updated 2,806 sq. ft. home features 2 En-suite bedrooms plus two versatile loft spaces ideal for a 3rd bedroom, office, or studio, along with 3.5 baths. Flooded with natural light from 56 windows, skylights, and a stunning two-story atrium, the home offers freshly painted interiors and exterior, refinished wood floors, newer carpet, and fully owned solar with a Tesla battery. The spacious living room with fireplace opens to peaceful canyon breezes, while the kitchen boasts abundant cabinetry, pantry, and striking “Blue Eyes” granite. Artistic touches shine throughout, including custom stained-glass doors, hand-made tiles and brass sinks, artisan light sconces, and a remarkable 400,000-year-old fossil slab in the primary shower. Both bedrooms and loft open to outdoor spaces surrounded by mature foliage, soothing water features, and total serenity. Additional highlights include a 2-car garage with extensive cabinetry and workspace, ample guest parking, surround sound, and no HOA or Mello-Roos. Moments to Balboa Park, shops, eateries, downtown, and the airport—this one-of-a-kind home is truly unforgettable. MOTIVATED SELLER. Discover a truly rare Hillcrest retreat—a custom architectural masterpiece designed by award-winning architect Derek Heeb and tucked along a quiet private street with no through traffic. This beautifully updated 2,806 sq. ft. home features 2 En-suite bedrooms plus two versatile loft spaces ideal for a 3rd bedroom, office, or studio, along with 3.5 baths. Flooded with natural light from 56 windows, skylights, and a stunning two-story atrium, the home offers freshly painted interiors and exterior, refinished wood floors, newer carpet, and fully owned solar with a Tesla battery. The spacious living room with fireplace opens to peaceful canyon breezes, while the kitchen boasts abundant cabinetry, pantry, and striking “Blue Eyes” granite. Artistic touches shine throughout, including custom stained-glass doors, hand-made tiles and brass sinks, artisan light sconces, and a remarkable 400,000-year-old fossil slab in the primary shower. Both bedrooms and loft open to outdoor spaces surrounded by mature foliage, soothing water features, and total serenity. Additional highlights include a 2-car garage with extensive cabinetry and workspace, ample guest parking, surround sound, and no HOA or Mello-Roos. Moments to Balboa Park, shops, eateries, downtown, and the airport—this one-of-a-kind home is truly unforgettable.
