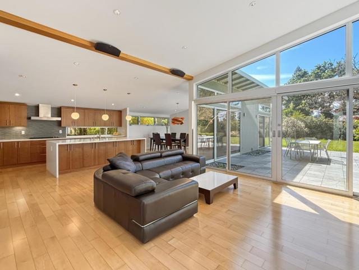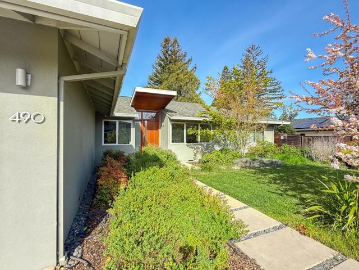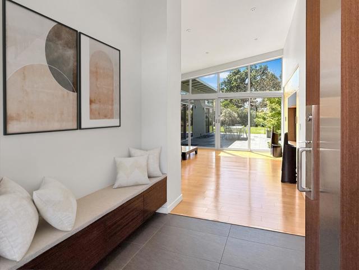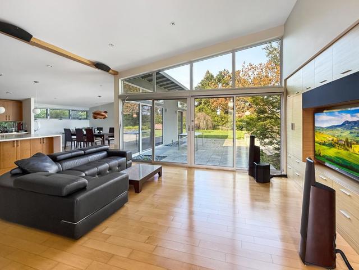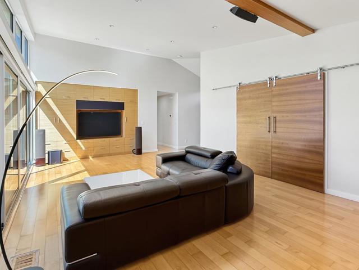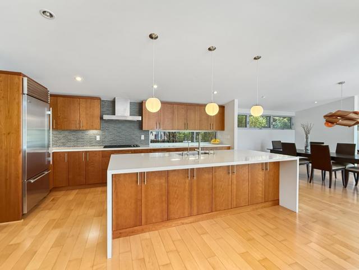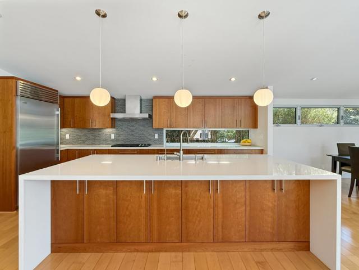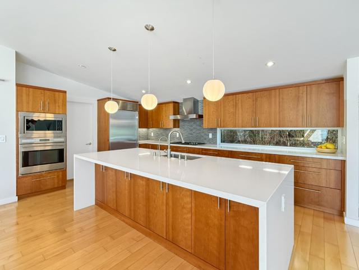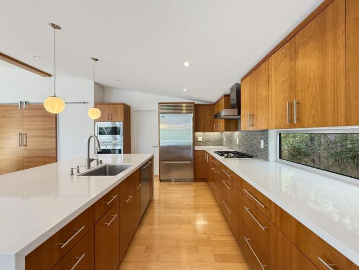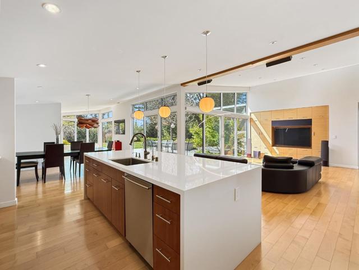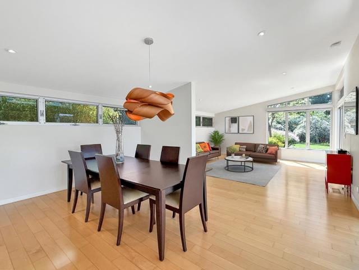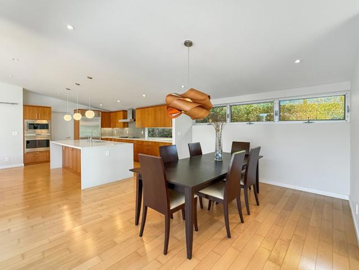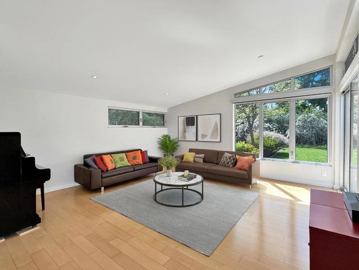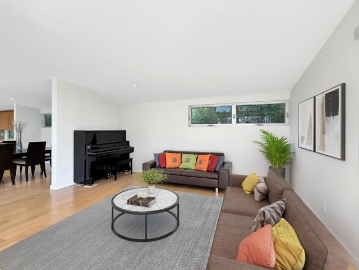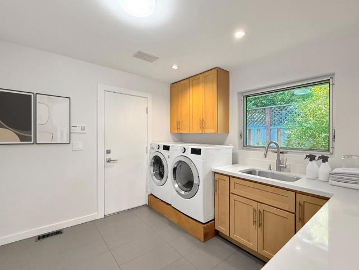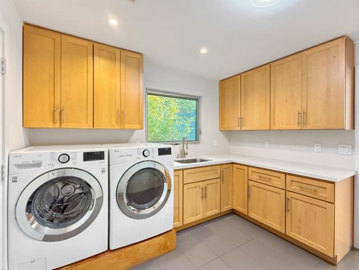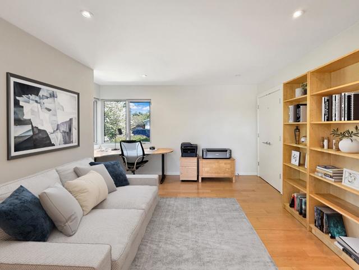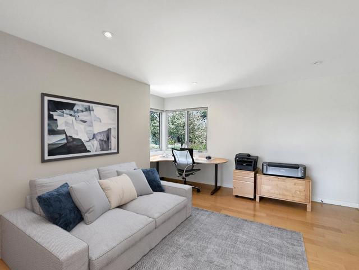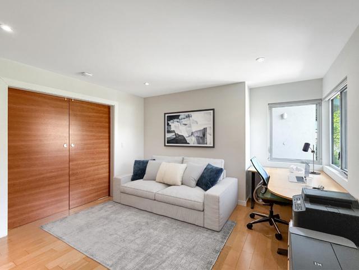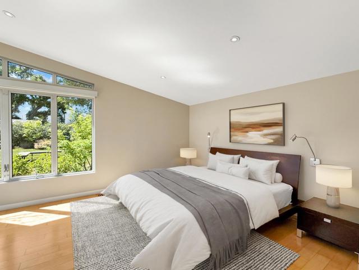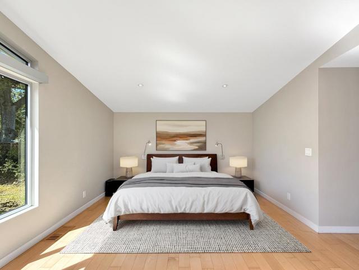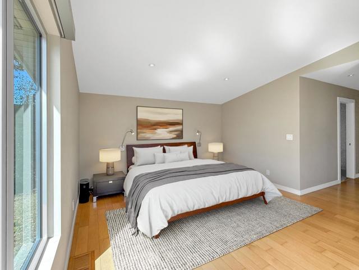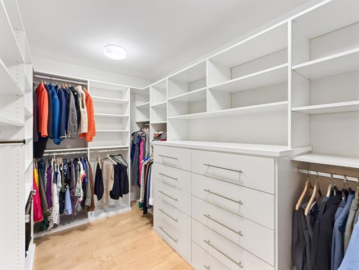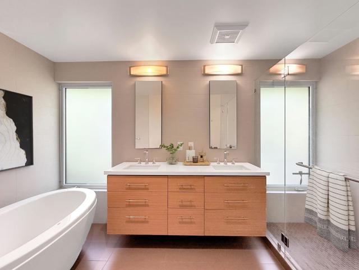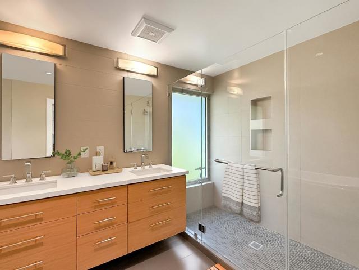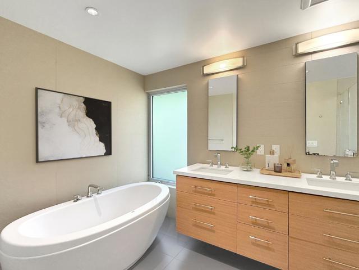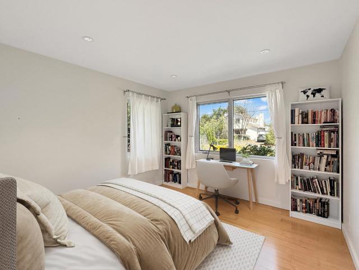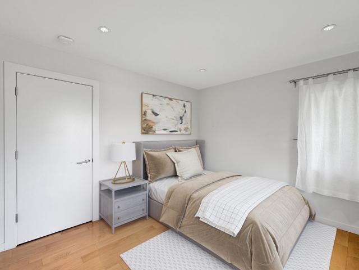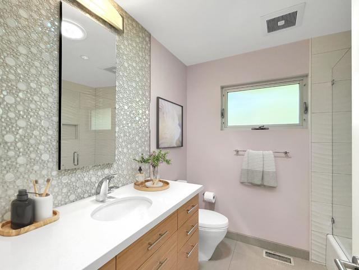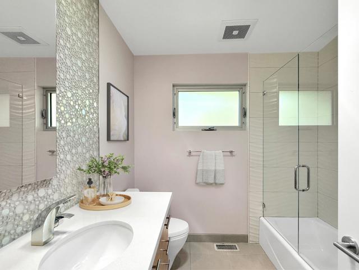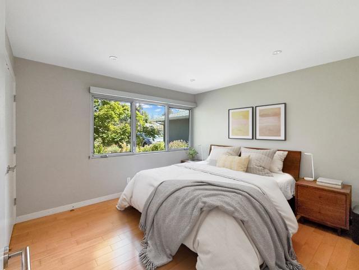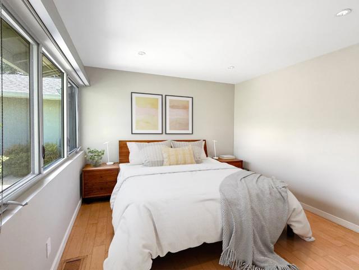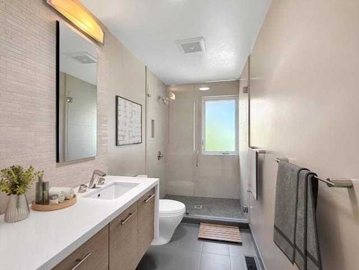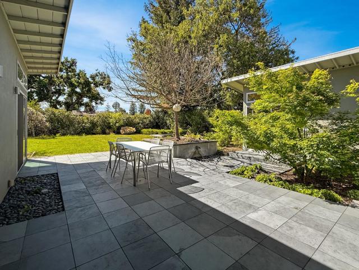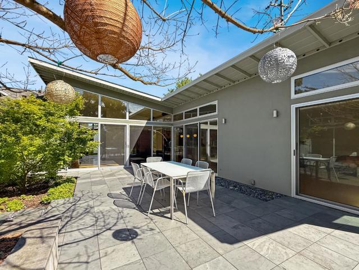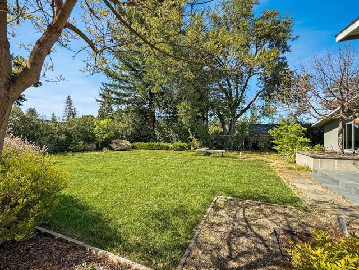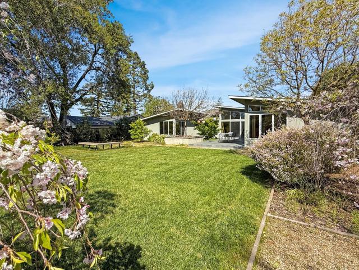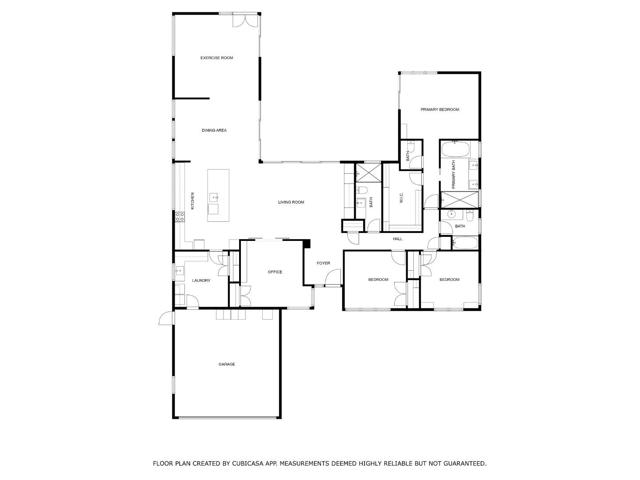490 Patrick
Los Altos CA 94022
$14,995
Status: Active
Description
Designed by renowned San Francisco architect Jonathan Feldman, this stunning 4-bedroom, 3-bathroom custom modern home offers 2,545 sq ft of light-filled living on a 12,800 sq ft lot in a prime Los Altos location. With soaring ceilings, walls of glass, and impeccable finishes, the open-concept layout seamlessly connects the kitchen, dining, and living spaces, perfect for everyday living and entertaining. The chef's kitchen features custom cabinetry, quartz countertops, high-end appliances, and an oversized island. A spacious family room and office/bedroom off the living room provide flexible living options, while the luxurious primary suite boasts a spa-like bathroom and a walk-in closet with custom organizers. Additional highlights include three beautifully updated bathrooms, a well-appointed laundry/mudroom, and generous storage throughout. Step outside to a serene backyard retreat with mature landscaping and an expansive patio ideal for outdoor dining and relaxation. Not an Eichler, the home features traditional forced air heating and cooling for year-round comfort. All this, just a short stroll from downtown Los Altos and top-rated Santa Rita Elementary and Egan Middle School. Minimum 740 FICO and Income 3X the rent to qualify. No pets preferred (service animals ok).


